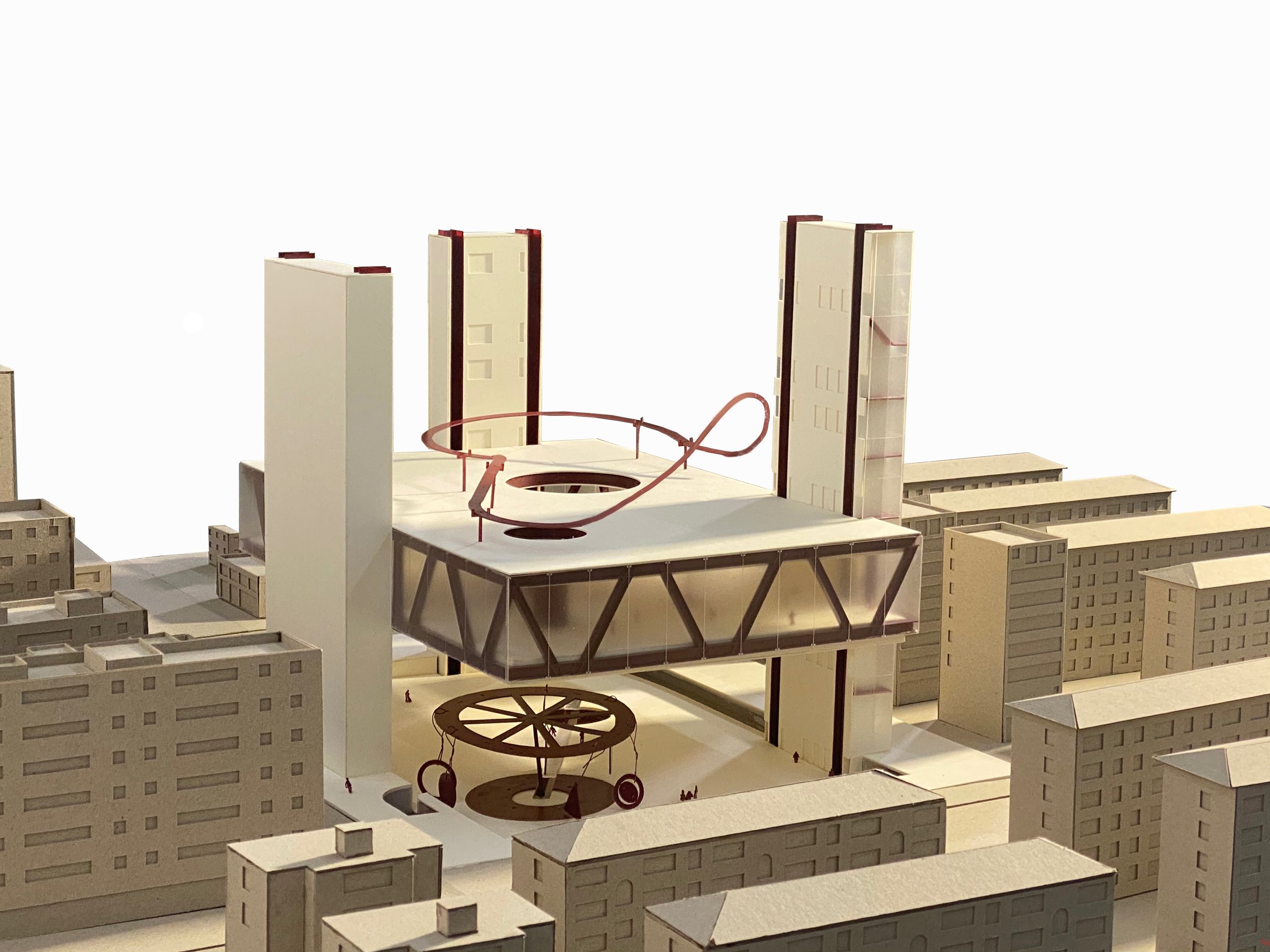
PLAYTIME Community Center 2020 Fall / Shanghai, China
Possibilities / More to be explored..
PLAYGROUND/Community Center - Design Video
PLAYTIME/Community Center - Observation Clip
By taking a deep insight into the neighborhood and observing people’s behavior mode, various delightful activities were found around the site. However, they are not happening in the desired places. People are squeezing every available public space even though they are not for the activities. Hence, the project seeks to make fully use of the site and accommodate all the demand on public spaces.
To give the ground floor back to the urban context, the first layer of the project is a huge open plaza, and the floor was lifted. The roof is also occupiable for open-air event. By embedding mechanical systems in the floor plates, various transformation of the space is possible. To expand the range of transformation for more possibilities, the whole slab is designed to be movable vertically and docks at different height. This gives more potential to the spaces below and above the main level. With different floor height, more types of activity could happen in the project.
The embedded machinery gives an empty floor plan for users to explore more possibilities. The movement of the floor plate also becomes a performance at an urban scale as a stage. The way how people use the place is performed to the surroundings. The flexibility of this huge gesture makes the project capable of many public events and create a “playtime” for the neighborhood.
*Group members: Cheng Liu, Ziyi Zhou
**Collaborated Design; Cheng Liu: Floor Plans; Diagrams; Conceptual Videos Making;
Plan & Section
Playground
Market
Urban Concert
Quarantine / Theater
Diagram
Render






Models












